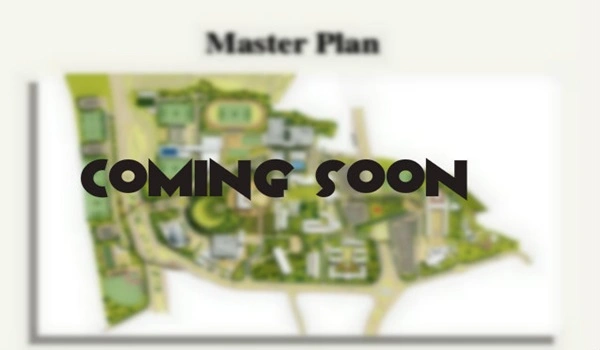
The master plan of Bramha Sky Suites is thoughtfully created to offer open spaces and premium living. The project spreads across 3.82 acres and includes one elegant 31-floor residential tower with around 91 apartments. The layout focuses on greenery, community spaces, and leisure zones. Landscaped gardens, walkways, and sitting areas create a calm environment within the city.